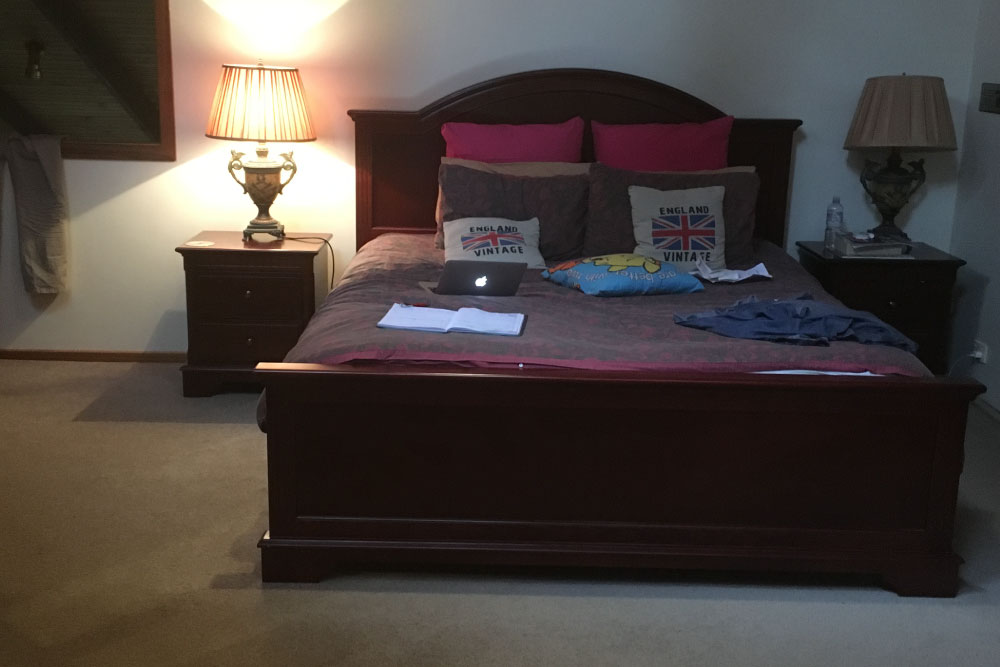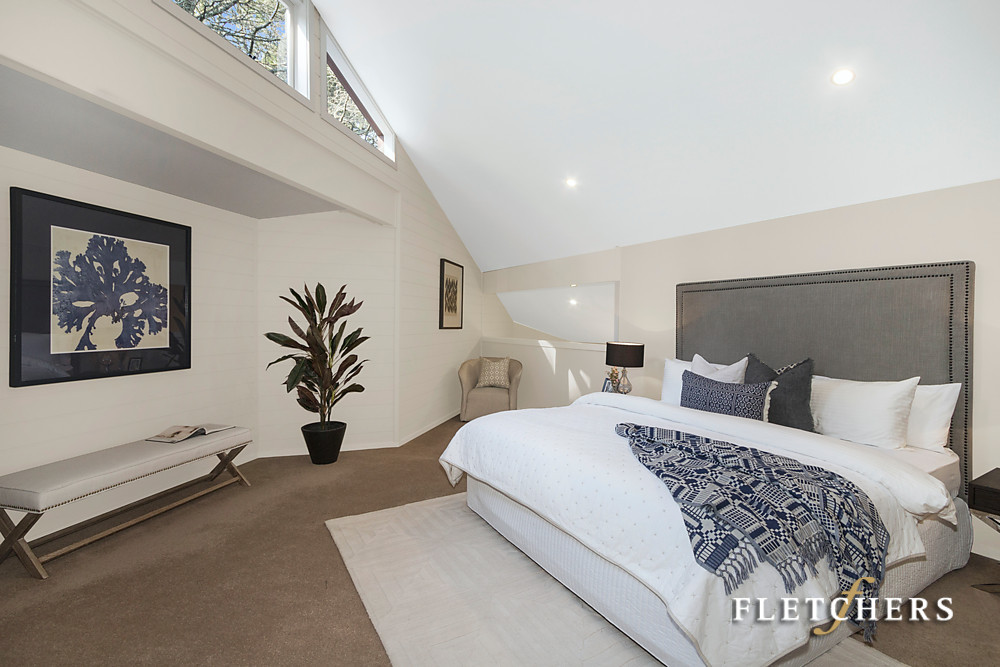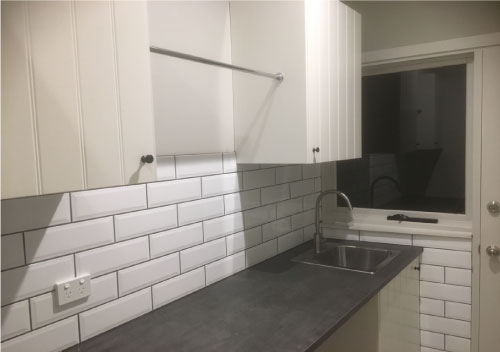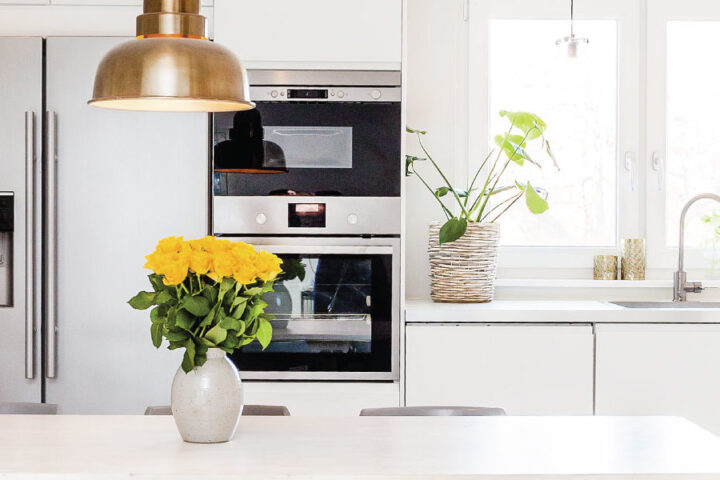So, it’s time to give your home a fresh new look… but where do you start? At MW Homes, we’re with you every step of the way, giving you complete peace of mind. But before you come to us, it’s important that you first consider the following three items:
Be clear on the purpose of your renovation – are you renovating to sell, or do you plan to stay in your home long term? Having a clear understanding of the purpose will help guide our decisions throughout the process.
Know what you have to spend – have a good understanding of how much you are able to spend on the total project. At MW Homes we will then work with you to develop a budget for each area of your home and ensure we work within this to make your home renovation dream a reality.
Decide on the look, feel and practical requirements of each area – start thinking about how you want to feel and use each room in your home, in addition to having a certain decorating style (or two) in mind. As together, these three key elements in conjunction with the above two points, will collaboratively direct the design and styling of your renovation.
To help you get a feel for an entire home renovation, let us walk you through one of our recent projects, where in preparation for a sale we breathed new life into a dated interior to create the perfect family home for our client, William.
The Foundation
Before we take you through each room, the first thing that needs to be finalised for any renovation is the foundation’s colour palette – think ceilings, walls and floors. These elements create the base upon which all other renovating decisions are based upon and as such, the colours and textures selected are vital in achieving the look and feel you want to create.
For this project William wanted to create a fresh and welcoming home that would attract a wide range of buyers, so to set a timeless foundation for a cohesive space that seamlessly transitions from one room to the next we:
1. Updated the colour palette, selecting Dulux Snowy Mountain (ceiling), Dulux Powered Rock (walls), and Dulux Ghosting High Gloss (trims)
2. Plastered over the original exposed timber beams and pine lining, providing a sense of space in each room while also giving us the opportunity to easily incorporate new lighting in spaces that required some extra warmth
The formal lounge + casual living areas
Before


After


When preparing for a sale, the key goal is to ensure lounge and living areas feel instantly liveable. Transforming dark spaces into ones that instantly invite you to sit down and relax, we:
1. Focused on lighting:
1. Added feature Madrid Bronze American Pendant five and eight lighters, as they perfectly suited each space in terms of design, style and illumination
2. Complemented the feature lights with LED downlights, to add extra warmth while also being energy efficient
2. Created a neutral foundation to enhance the sense of space:
1. Dulux paint: Powered Rock (walls), Snowy Mountain (ceiling), Ghosting High Gloss (trims)
2. Plastered over the original exposed timber beams and pine lining
To find out more about our home renovations Melbourne services, click here:
The Kitchen
Before

After

As the kitchen is a make or break space for potential buyers, there was no doubt the dated timber cabinetry and lino flooring had to go. The original kitchen was also challenging to create in, with limited natural light and a tight working space. In preparation for the sale, we wanted the kitchen to feel light and bright, while also catering to the practical requirements of everyday living.
To achieve these goals, we created a spacious and luxurious family kitchen that instantly draws you in by:
1. Increasing the physical size – this included plastering the roof and tiling the floor
2. Setting a neutral foundation to enhance the sense of space: Dulux Paint – Powered Rock (walls), Snowy Mountain (ceiling), Ghosting High Gloss (trims)
3. Paying a subtle homage to the traditional decorating style of the home, adapting a French Provincial look and feel through:
1. Solid blackwood benchtops
2. White 2-pac polyurethane cabinetry (hardwearing and easy to clean)
3. Black French Provincial cage handles
4. Glass display cabinets with colonial glazing bars
5. Mantle mouldings
6. Corbels
7. Built-in Qasir rangehood
8. Freestanding Falcon oven
9. Handcrafted Shaw sink with fluted fascia and French swivel spout tap
To find out more about our kitchen renovations Melbourne services, click here:
The Master Bedroom
before

After

When it comes to bedrooms, potential buyers are simply assessing the scale. So, the key focus for the bedrooms was the foundation, as extensive renovations rarely transfer into additional profit.
To create a sense of space while also setting a calming and relaxing tone in the bedrooms we:
1. Plastered over the original exposed timber beams and pine lining
2. Incorporated LED downlights, adding extra warmth while also being energy efficient
3. Set a neutral foundation: Dulux Paint – Powered Rock (walls), Snowy Mountain (ceiling), Ghosting High Gloss (trims)
To find out more about our home renovations Melbourne services, click here:
The Main Bathroom
Before

After

In alignment with Australian’s changing lifestyle requirements, the bathroom now seems to be one of the most criticised areas of a home. While potential buyers want it to be a haven, they also don’t want it to be overly decorated so they easily add their own personal touches.
Transforming the segmented main bathroom into one that creates a calm and inviting space we:
1. Plastered over the original exposed timber beams
2. Created a timeless foundation with Belga Grey wide format wall and floor tiles and black tapware
3. Selected seamless designs:
1. Frameless shower
2. Feature freestanding bath
3. Wall mounted cabinetry
4. Focused on lighting:
1. Added feature hanging pendant lights alongside the cabinetry, adding a sense of luxury while also perfectly suiting the design, style and illumination requirements
2. Complemented the feature lights with two LED downlights, to ensure sufficient lighting throughout the space, while also being energy efficient
To find out more about our bathroom renovations Melbourne services, click here:
The Laundry
Before

After

Although it’s not the most exciting room, laundries are very attractive to potential buyers. So, when it comes to renovating for a sale creating a space that balances practicality (storage and bench space is king) and design were the two key focus areas.
To meet these requirements, while also creating a family friendly laundry that seamlessly tied in with the rest of the home, we:
1. Created a timeless foundation – matching the bathrooms, we re-tiled the floor and selected white subway tiles for the splashback, which were enhanced with dark grout for a subtle design statement
2. Selected minimalistic designs to further enhance a sense of space:
1. Maximised storage – supplied and installed white flat pack cabinetry, overhead and broom cupboards
2. Subtly included a hanging rail – increasing the practicality
3. Utilised a laminate benchtop – providing the right look, while also being practical and cost-effective
4. Incorporated front-loading appliances that perfectly sat underneath the benchtop
To find out more about out our laundry renovation Melbourne services, click here: Laundry Renovations
At MW Homes, we’re dedicated to creating the perfect home for your lifestyle. If you’re thinking about renovating one room, or your renovating a complete home, we’d love to help you. Contact us today and let us turn your dream into a reality.

